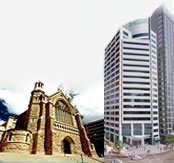Environmental Features of the Nucleus
White Roof: The roof has been painted with a special solar reflective white paint to increase albedo (the reflection of light and heat), reducing the amount of heat entering the building. This protects the roof and reduces air conditioning energy requirements, thereby reducing the building’s greenhouse emissions.
C-Bus: C-Bus is a control system for lighting and other electronic circuits. The C-Bus is integrated with a range of occupancy control mechanisms including motion sensors to switch on lights and timers to turn off lights and air conditioners after a 20 minute no-motion period.
Air Conditioning System: Air conditioning is important for managing humidity and heat, particularly in Townsville’s tropical climate. The main area, featuring a 5 metre high roof, uses a Temp-a-zone chilled air package unit with two stage compressors controlled via a Direct Digital System (DDS). This setup cools the central room via exposed spiral ducting within the air-conditioned space. The individual offices utilise a Mitsubishi Electric VRF (Variable Refrigerant Flow) which is the most energy efficient off-the-shelf system available. It features separate evaporators and a single condenser that allow individual offices to be air conditioned without needing to cool the remainder of the building. The air conditioning system is designed to be
flexible enough that any additional energy efficiency measures will reduce the energy demand of the system.
Solar Tubes: Five skylight solar tubes, located in the toilets and the hallways, increase the amount of daylight entering the building and thereby reduce the need for artificial light during daylight hours.
Light Shelves: A further day-lighting mechanism includes the metal shelves attached to western windows, preventing direct access of daylight whilst reflecting diffused sunlight into the building.
T5 Fluorescent Lamps: The main lighting system is comprised of a bank of T5 fluorescent tubes. These lamps are zoned to allow a portion to be switched on while others are off.
Task Lighting: Each desk has its own small fluorescent lighting system, reducing the need for main lighting systems to be employed.
Waterless Urinal: The building has four toilets, one of the male toilets being a Caroma Zero Flush waterless urinal.
Shower Roses: There are two showers in the building, each using water-efficient AAA Rated shower roses that consume a maximum of 7.5 litres per minute.
Rain Water Collection: Every year, about 500,000 litres of water falls on the roof of Hutchinson Builders. To capture a portion of this water, water tanks totalling a 100,000 litre capacity have been installed. This water will be used for:
• Flushing toilets
• Irrigation of lawns and landscaping
• Wash-down of vehicles
The water tanks are interconnected, with a connection feeding mains water into the tank when the tanks are empty. This system permits the mains water to maintain one tank to half capacity until the rains next fill the tanks.
Subsurface Drip Irrigation:
The lawns are irrigated using a water-efficient drip irrigation system. The use of drip irrigation reduces the loss of water through wind spray and evaporation and allows for the optimal amount of water to be applied to the plants.
Solar Power Station: The building has a 5.65 kW solar power station that provides about 12% of total electricity requirements. The system uses BP polycrystalline photo-voltaic solar panels which are arranged in three separate arrays, connecting one to each phase of the building’s three phase power supply and producing approximately 27kWh per day of electricity. Each array connects to the mains grid via a Sunnyboy 1700 grid tie inverter. This is an electronics box, synchronised with the mains grid, that converts the DC power from the solar panels into AC power. Each inverter has a wireless Solar Sight remote data presentation. A Sunny Web-box will soon be installed to allow solar data to be viewed over the internet. This solar power station saves about 12 tons of greenhouse emissions per annum.
Solar Hot Water System: Hot water is provided by a 250 litre Dux Solar 1 hot water system. This split-system has a single solar panel on the roof and a tank on the ground to improve energy efficiency.
Recycling of construction Waste: All steel, aluminium and glass waste from the construction process was recycled.
Reuse of Existing Building: Hutchinsolar makes use of an existing building, a former BOC gas warehouse. By refitting an existing building, rather than building a new one, the production of many tons of new materials has been avoided.
|


